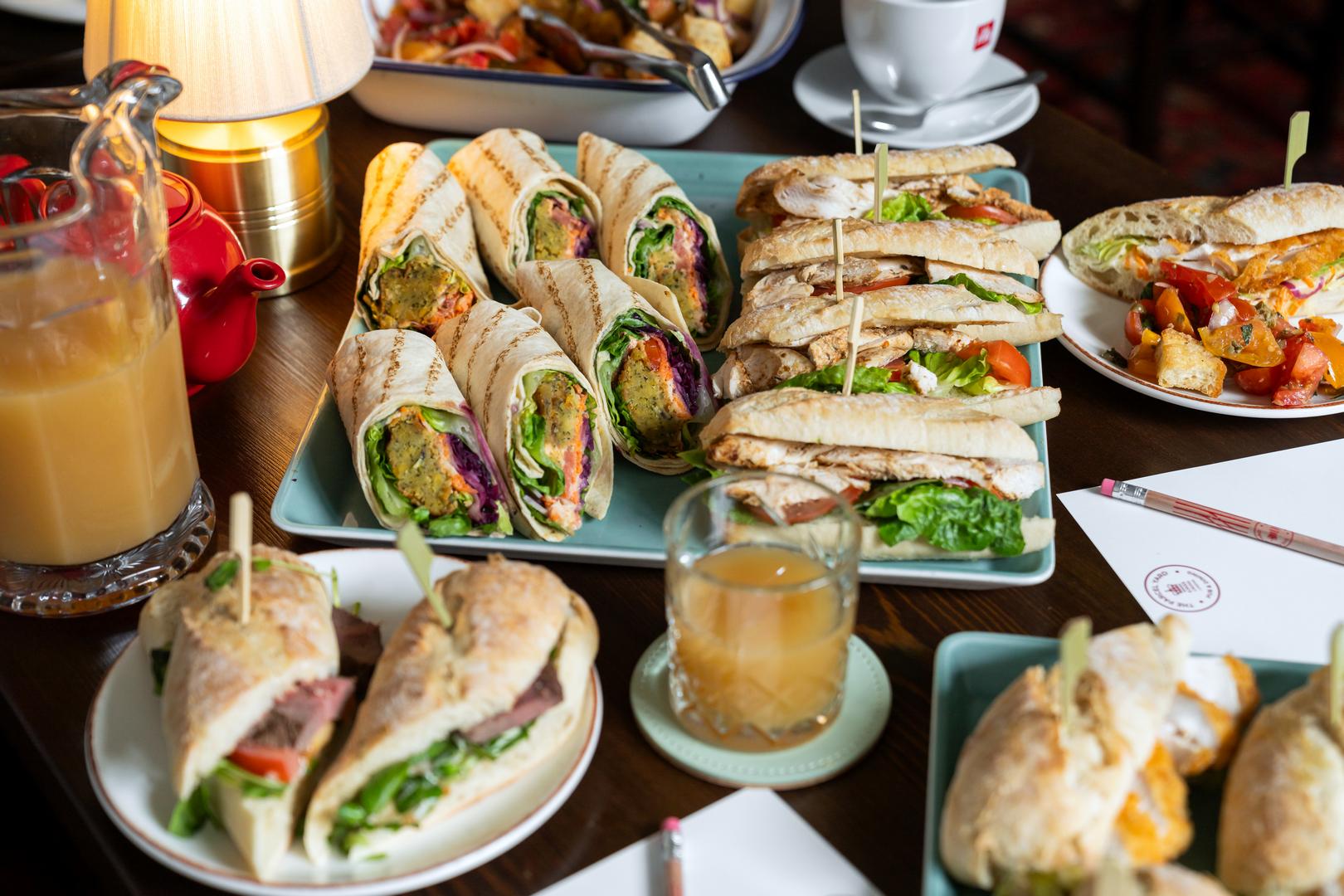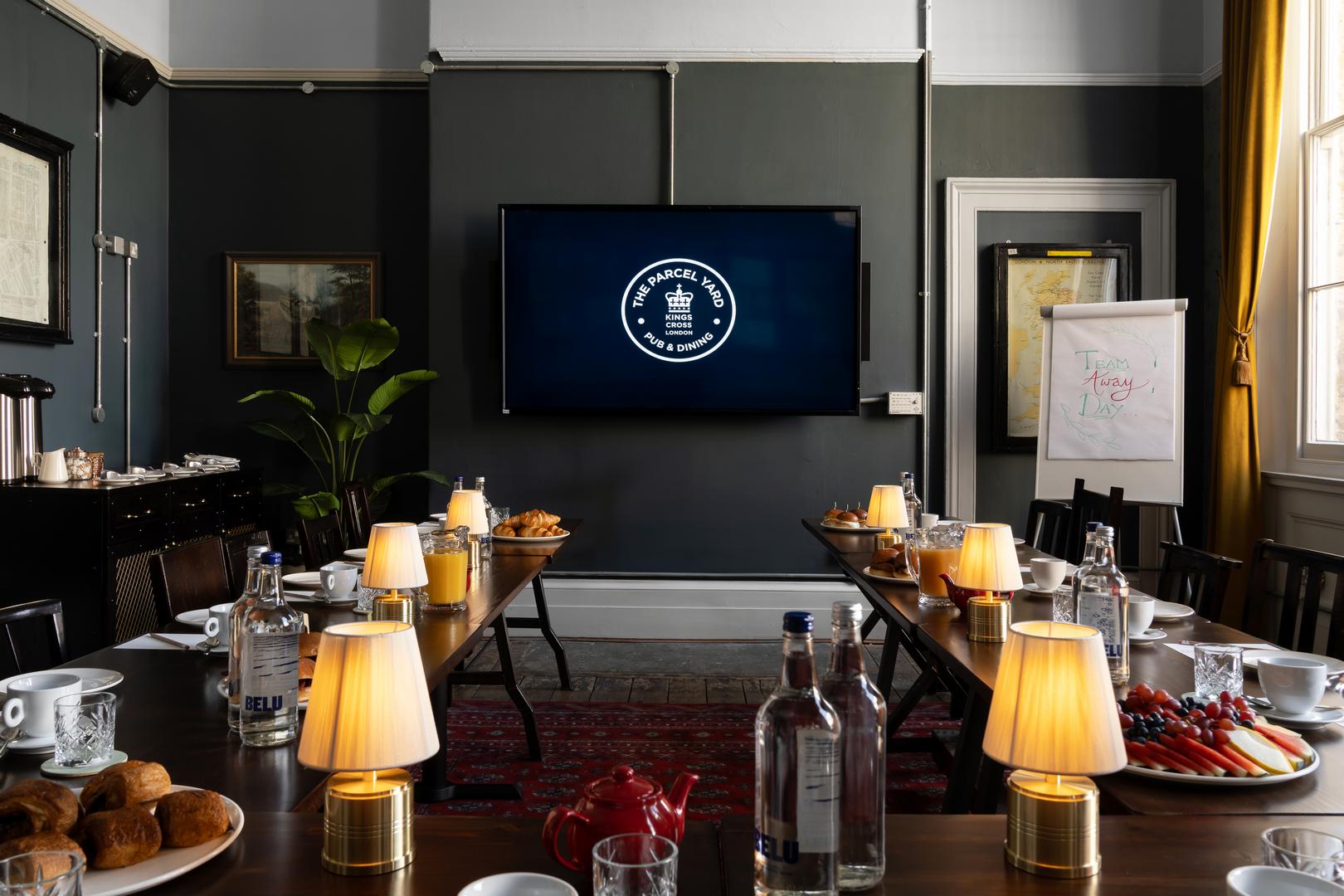

Celebrations
A party at The Parcel Yard is always a good idea! Indeed, with an array of private rooms to choose from, fabulous food and drink and even the option for live entertainment, this is one of the best venues in Kings Cross for a celebration.
We can serve a choice of buffet menus (hot buffet or sandwich buffet), or you can dine from the regular main menu. And if you’d like to bring a birthday cake along, that’s fine by us!
If you’re hiring a private room, you’ll also be able to hire in some live music. We’re able to accommodate up to two musicians, more than enough to set a soundtrack to your big night!
Function rooms
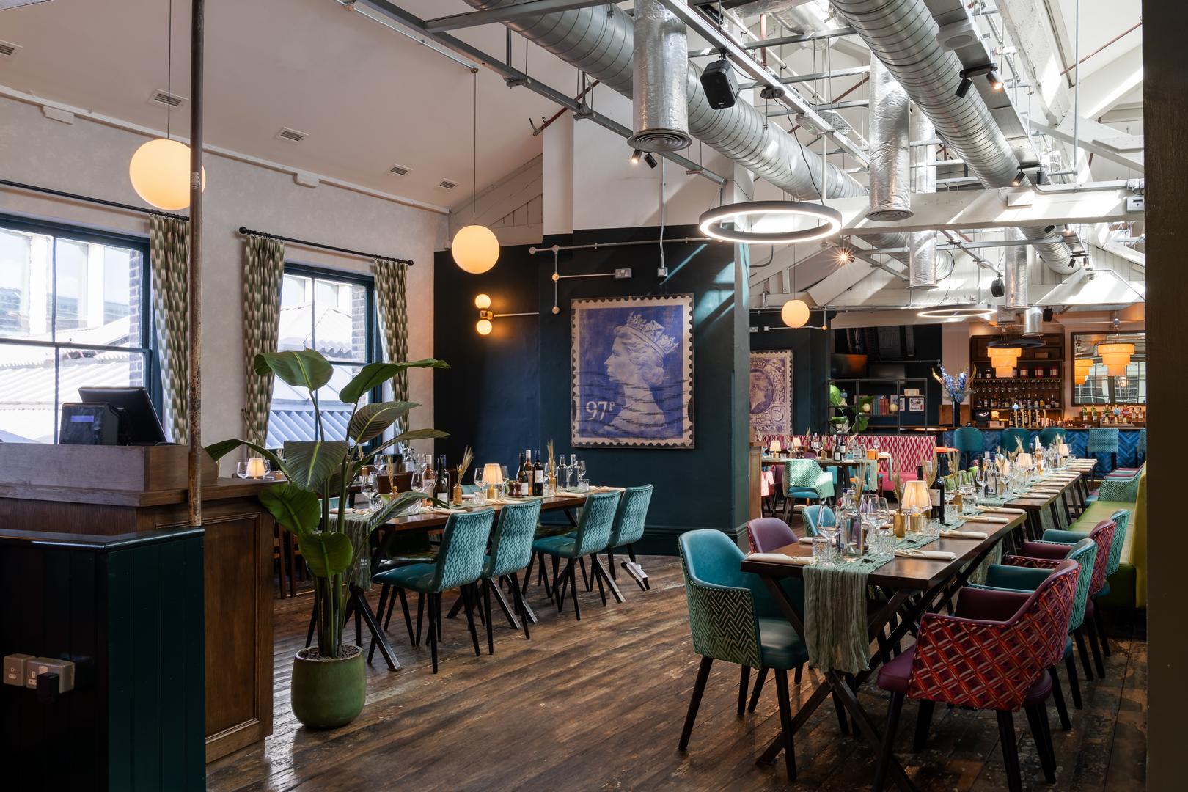
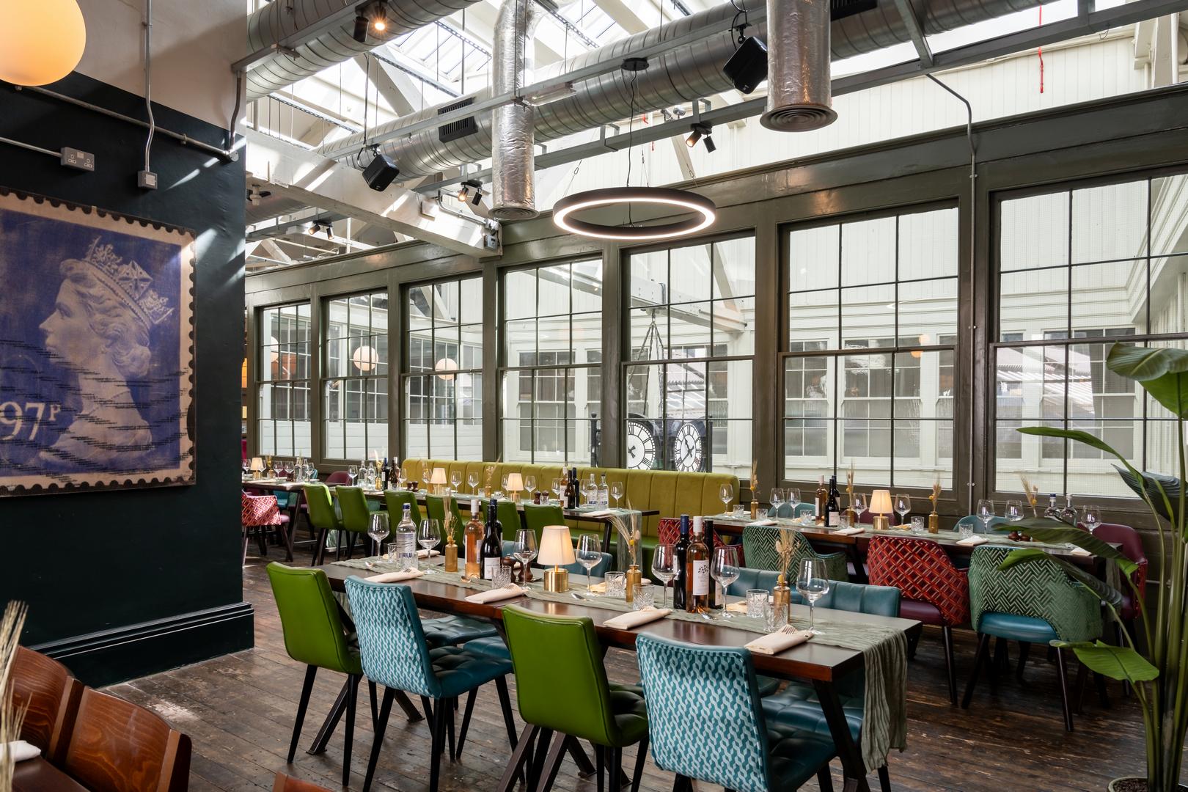
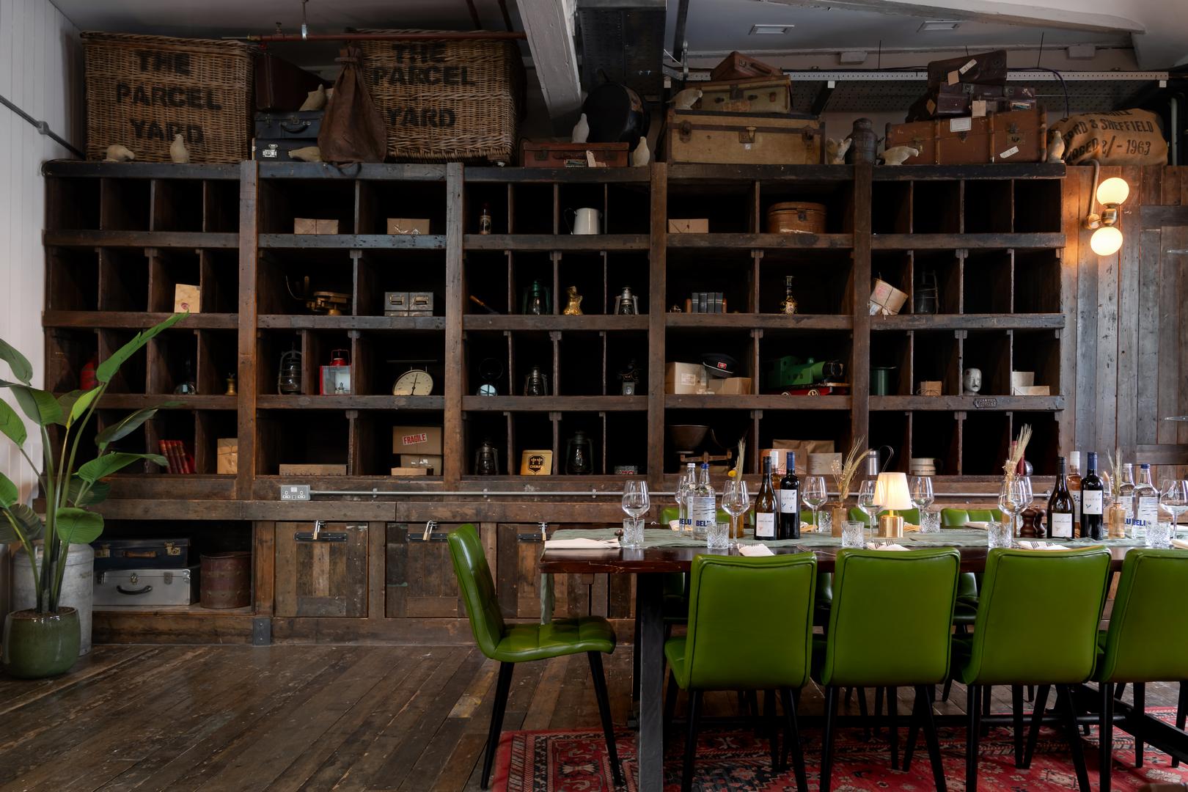
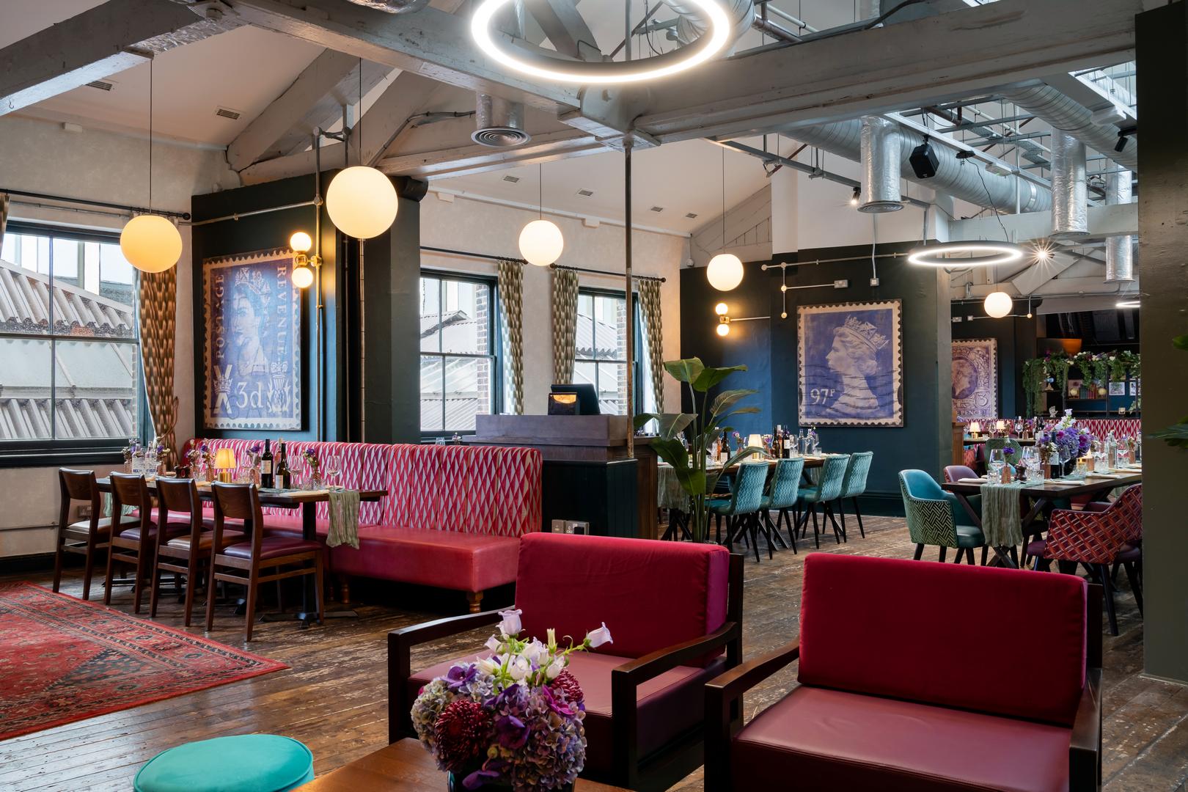
The Loft
Overview
Our largest private space, hosting up to 250 standing or 110 seated. Filled with natural light and featuring a private bar and toilets, it’s ideal for celebrations, corporate events, or wedding receptions. Partially accessible, with accessible facilities located downstairs.
- Audio
- Internet
- Private Bar
- Projector
- Max Seated - 110
- Max Standing - 250
All Features
- Audio
- Internet
- Private Bar
- Projector
- Max Seated - 110
- Max Standing - 250
- Children Allowed
- Natural Light
- Wheelchair Accessible
- Business Meetings
- Celebrations
- Corporate Events
- Private Dining
- Weddings
- Banquet
Floorplans
-
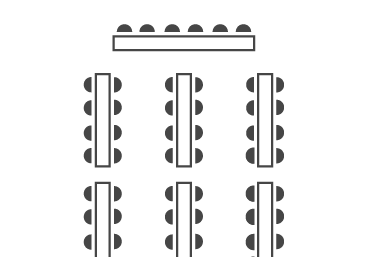 Banquet
Banquet
110
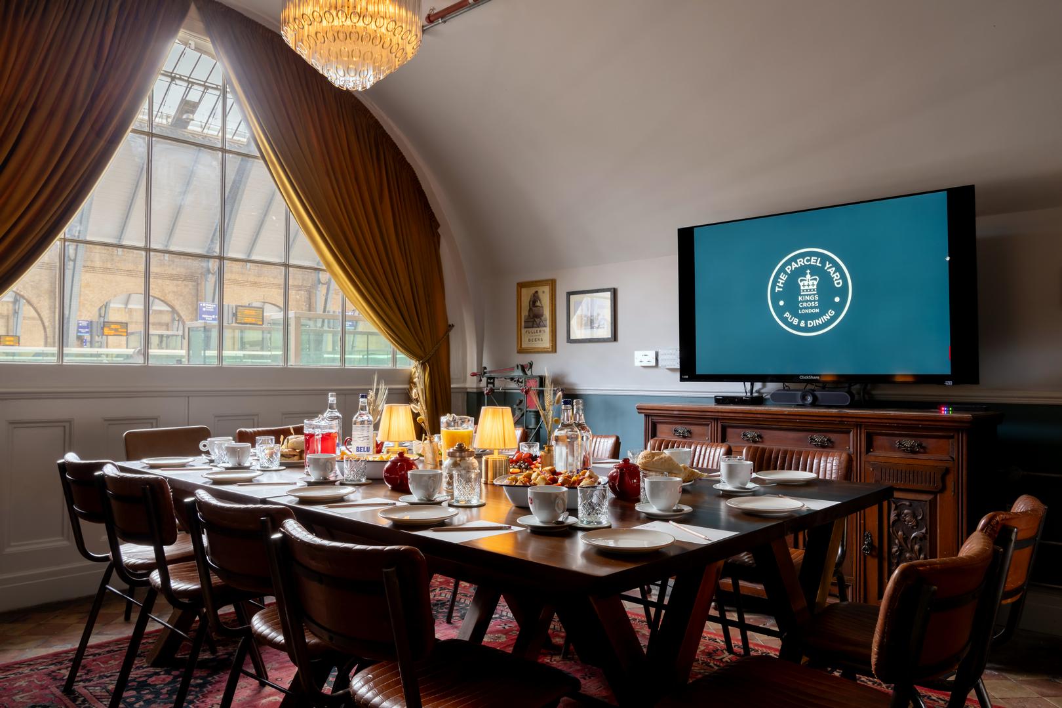

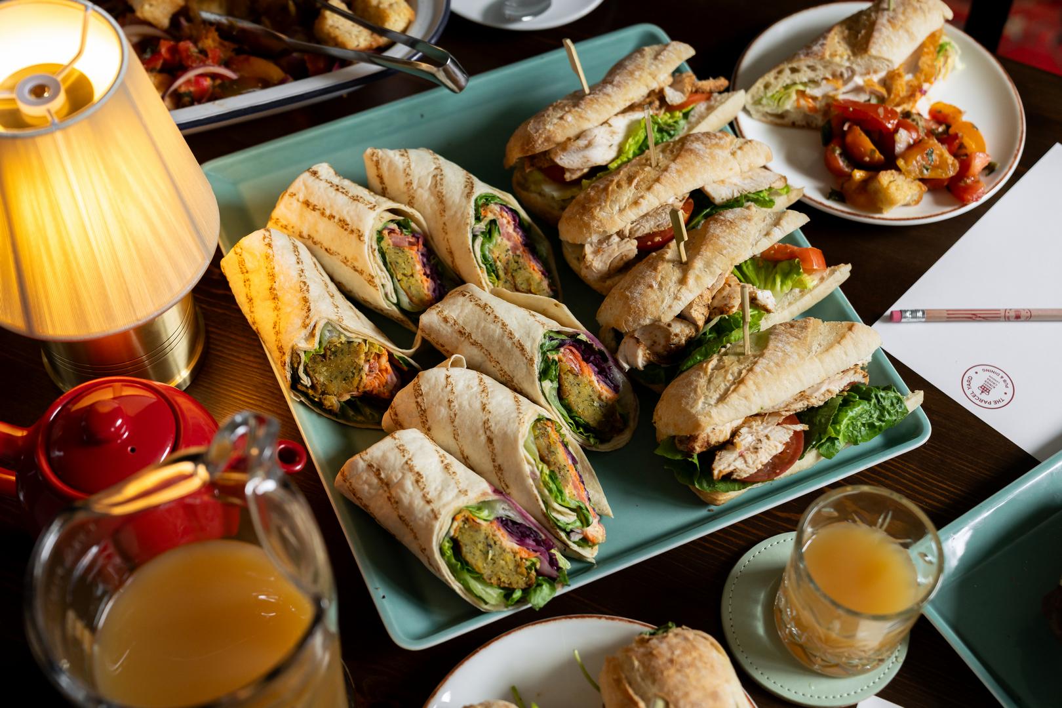
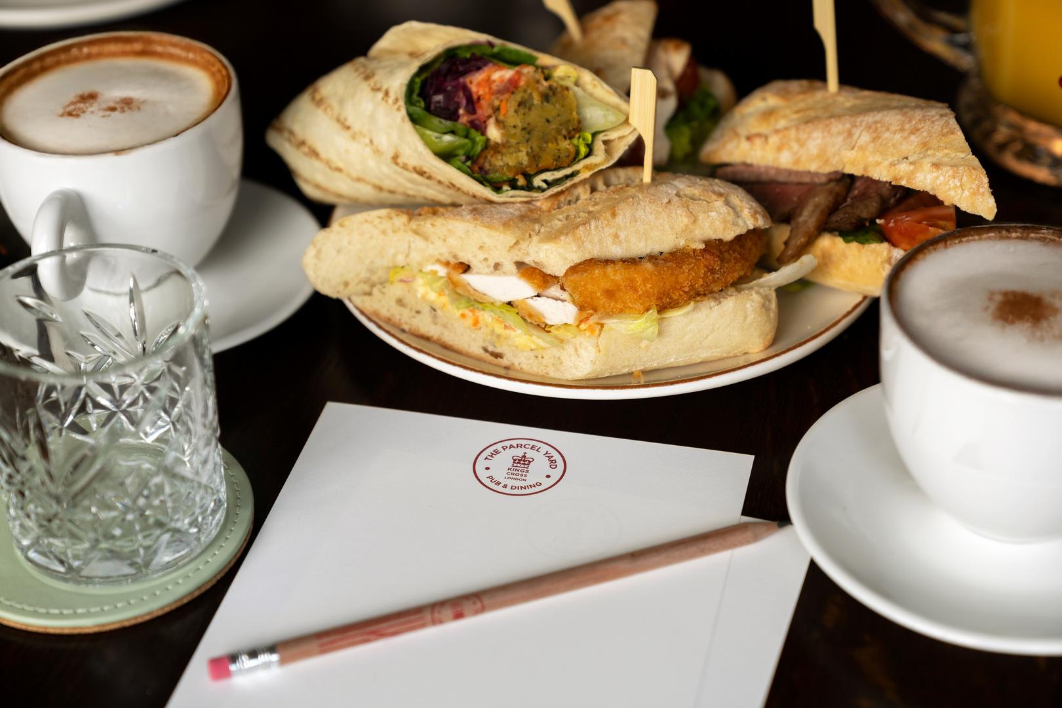
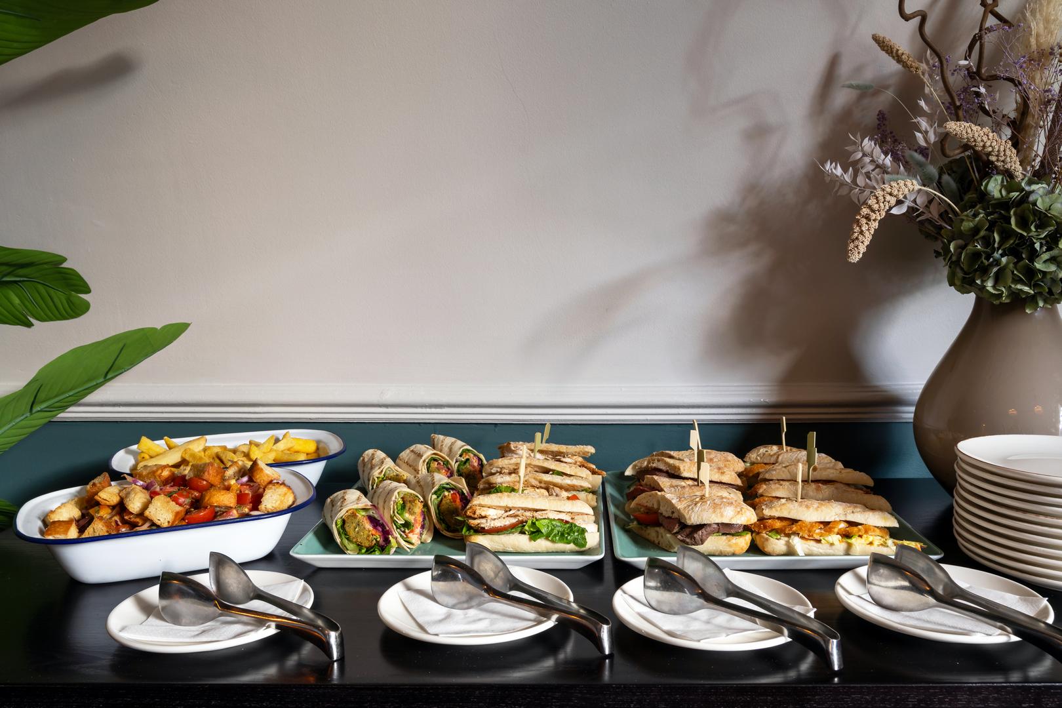
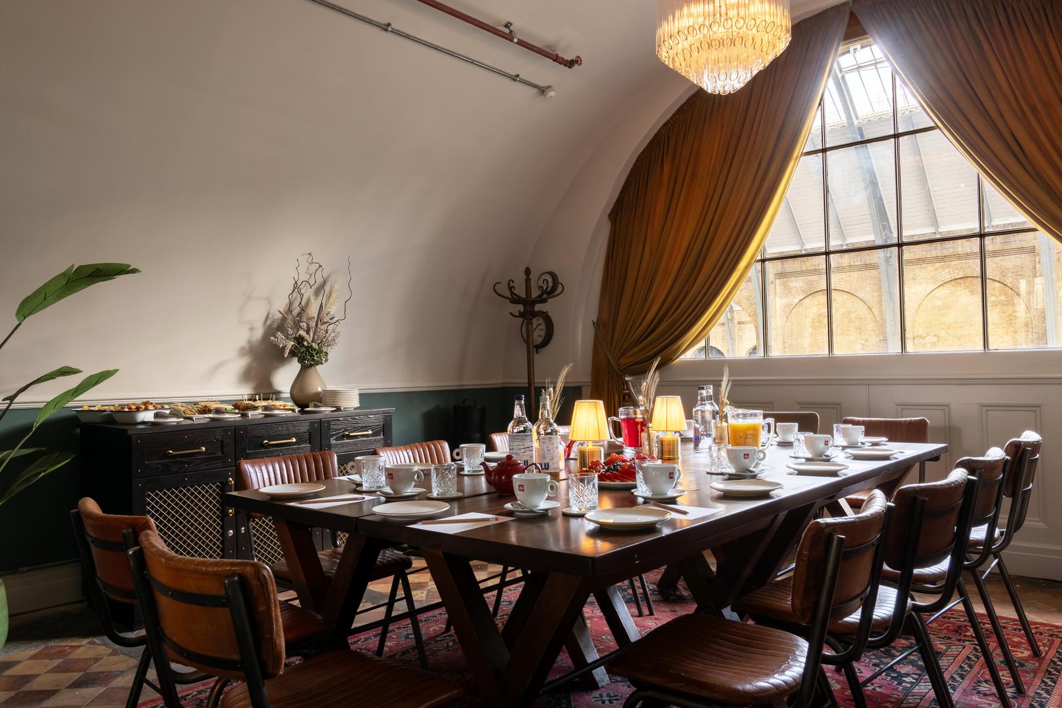
The Boardroom
Overview
If you would like somewhere that is cosy and intimate, the Board Room will be perfect. With seating for up to 12 people, all around one table, it is ideal for meetings or private dinner’s alike. With our fast wifi and AV equipment, this little room has a lot of possibilities
- Audio
- Internet
- Screen
- Max Seated - 12
- Max Standing - 12
- Children Allowed
All Features
- Audio
- Internet
- Screen
- Max Seated - 12
- Max Standing - 12
- Children Allowed
- Natural Light
- Wedding Licence
- Wheelchair Accessible
- Business Meetings
- Corporate Events
- Private Dining
- Conference
Floorplans
-
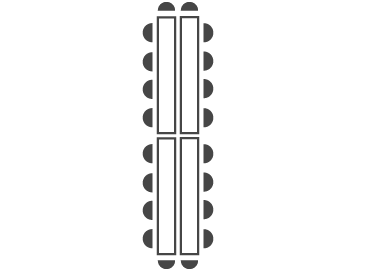 Conference
Conference
12

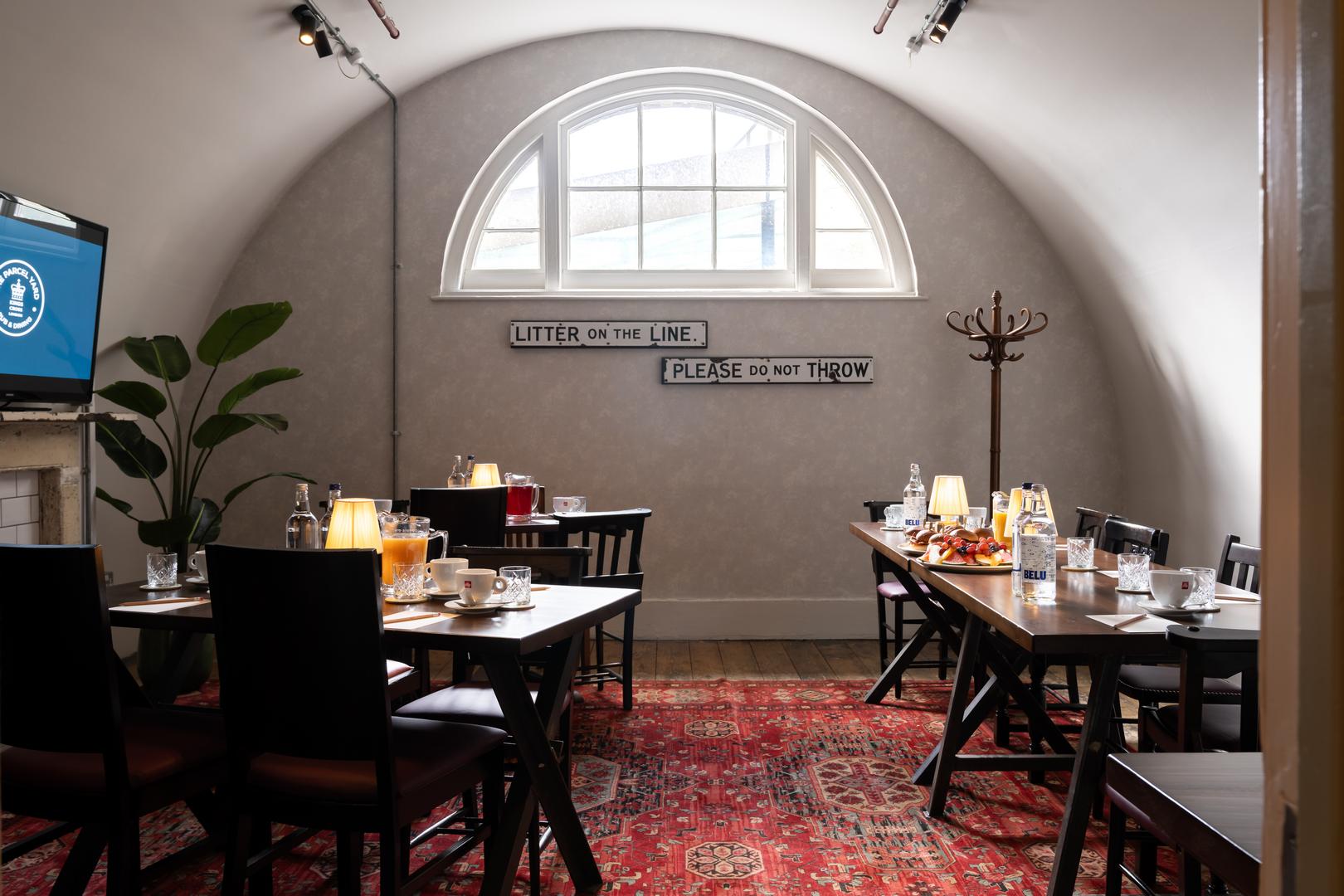

The Games Room
Overview
A fun and comfortable private space with relaxed seating. The Games Room is a very relaxed and informal space that is great for social get-togethers. It’s perfect for 15 – 20 people and is an ideal room for parties. We can provide a wide array of canapés and snacks, and also pre-ordered drinks which will save you having to queue at the bar.
- Audio
- Internet
- Screen
- Max Seated - 16
- Max Standing - 20
- Children Allowed
All Features
- Audio
- Internet
- Screen
- Max Seated - 16
- Max Standing - 20
- Children Allowed
- Wheelchair Accessible
- Business Meetings
- Celebrations
- Corporate Events
- Private Dining
- Banquet
- Conference
- Theatre
- UShape
Floorplans
-
 Banquet
Banquet
16 -
 Conference
Conference
16 -
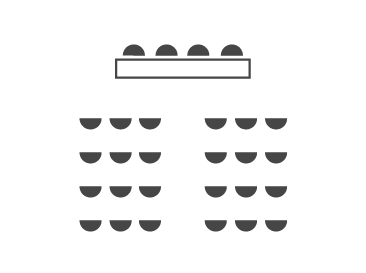 Theatre
Theatre
20 -
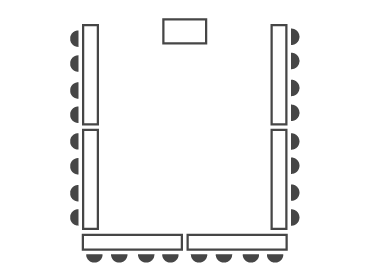 U-Shaped
U-Shaped
12
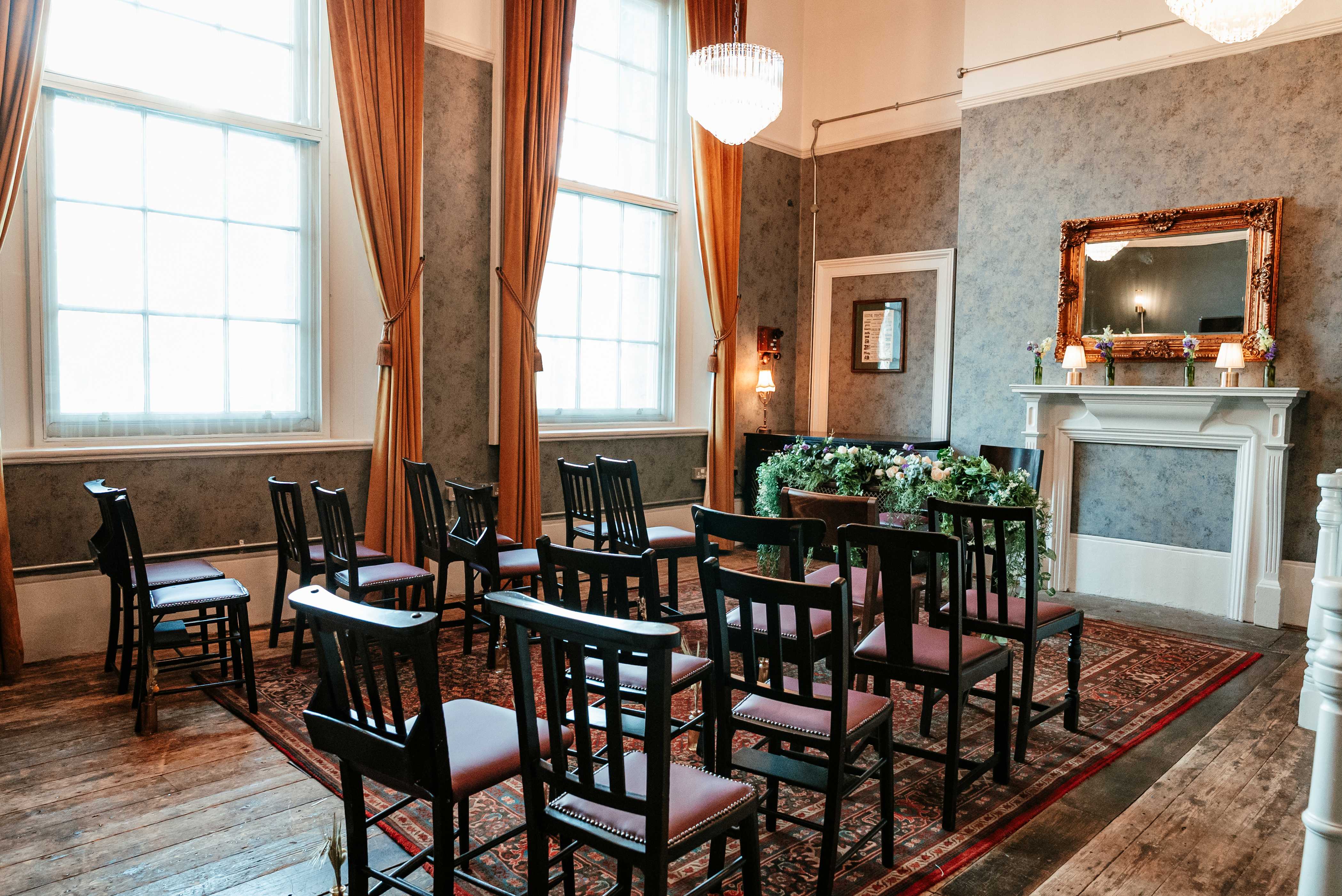
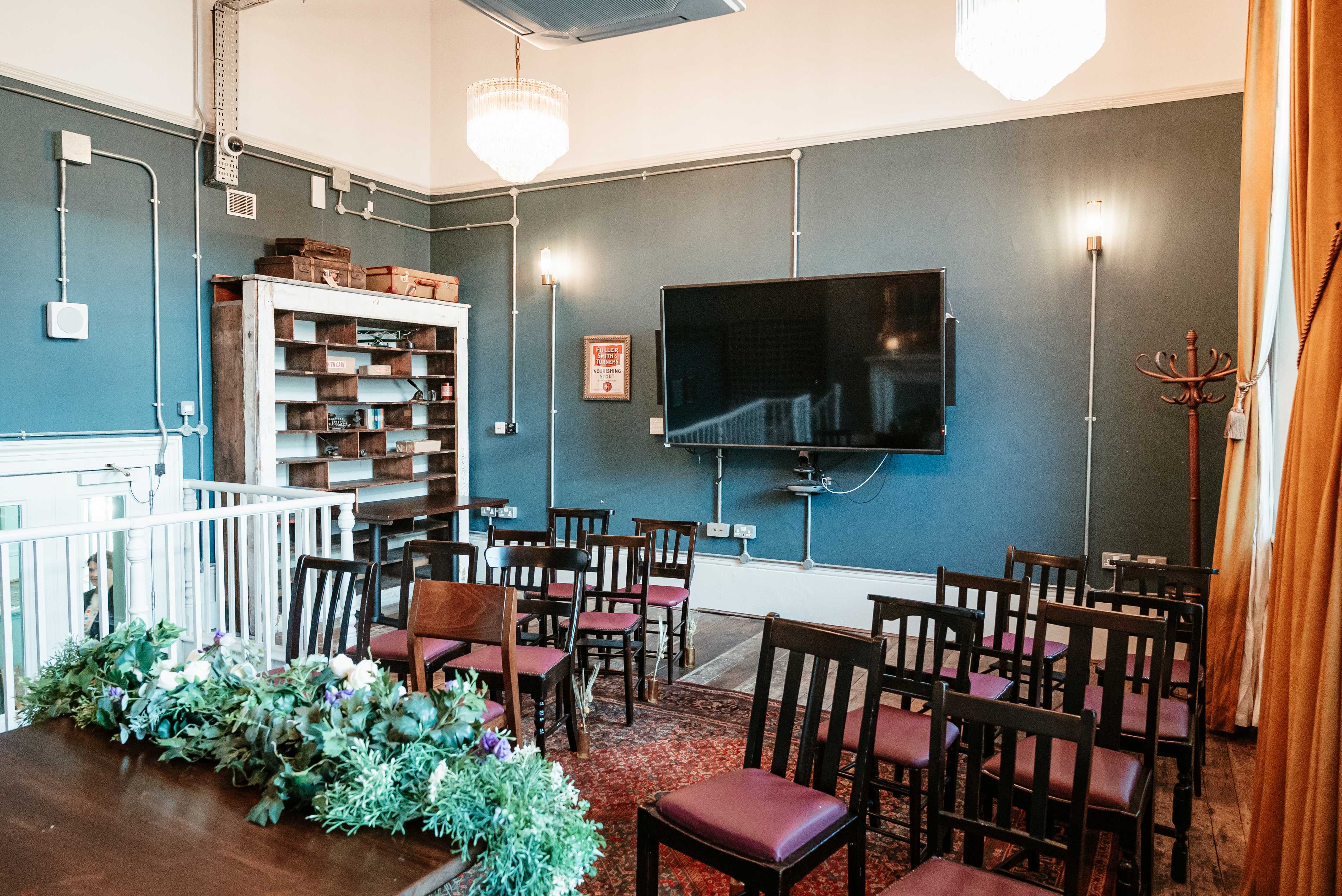
The Station Master's Office
Overview
An incredibly quirky room that overlooks platforms 0 – 7, it is a train spotters (or people watchers) paradise! With original features lovingly saved from the station this is a great place to hold dinners, parties or even larger meetings. It can be used for so many different occasions, all of which can be emphasised by the beauty of this spectacular space.
- Audio
- Internet
- Screen
- Max Seated - 25
- Max Standing - 25
- Children Allowed
All Features
- Audio
- Internet
- Screen
- Max Seated - 25
- Max Standing - 25
- Children Allowed
- Natural Light
- Business Meetings
- Celebrations
- Corporate Events
- Private Dining
- Weddings
- Banquet
- Conference
- Theatre
- UShape
Floorplans
-
 Banquet
Banquet
25 -
 Conference
Conference
16 -
 Theatre
Theatre
20 -
 U-Shaped
U-Shaped
14



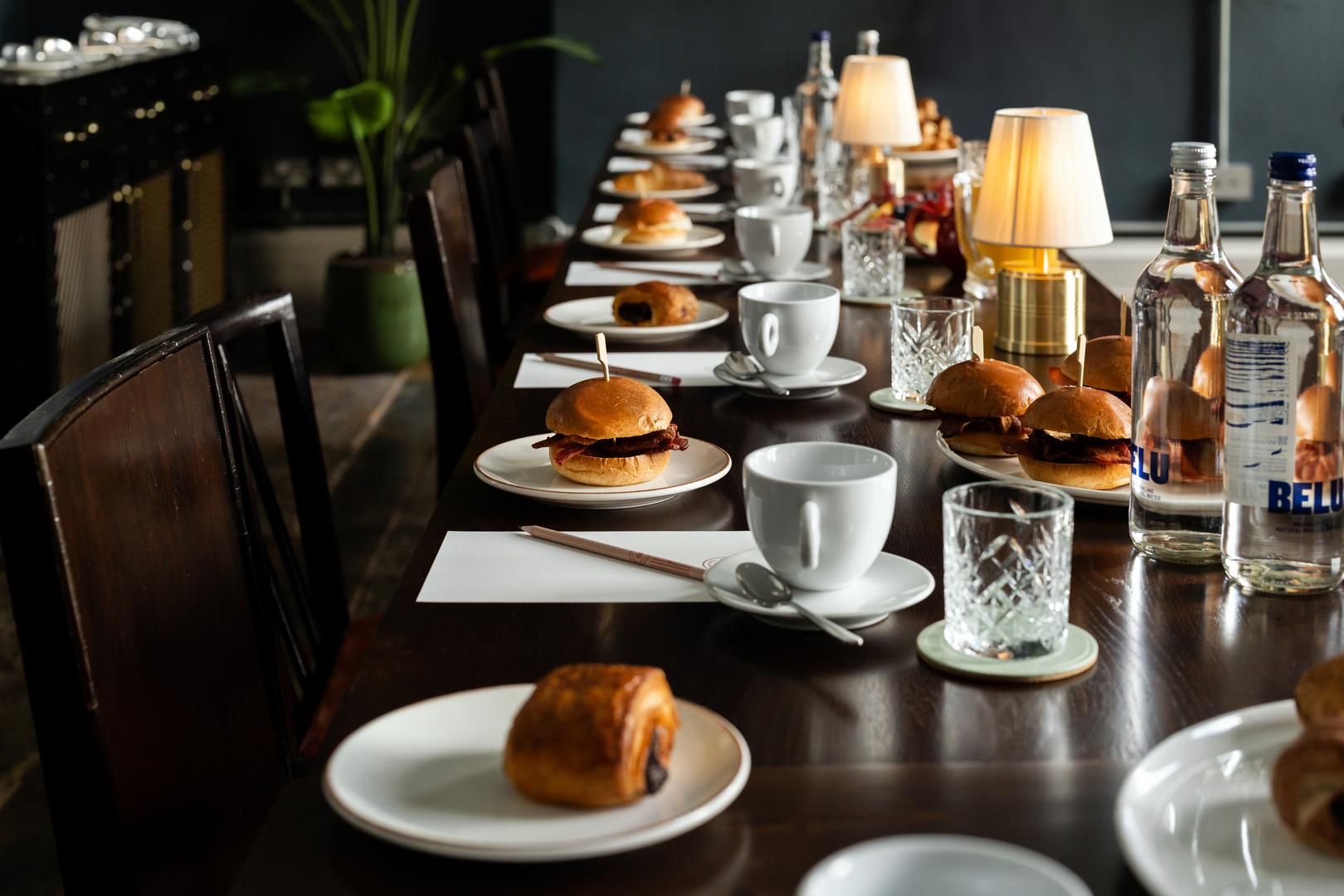

The First Class Lounge
Overview
An amazingly grand room, with a high ceiling and wonderful lighting, this First Class Carriage is sure to make your guests feel exclusive and special. A beautiful room, with space to hold dinners for up to 30, drinks and canapé parties or even larger meetings, it offers you privacy and grandeur that is sure to impress.
- Audio
- Conference Facilities
- Internet
- Screen
- Max Seated - 30
- Max Standing - 35
All Features
- Audio
- Conference Facilities
- Internet
- Screen
- Max Seated - 30
- Max Standing - 35
- Children Allowed
- Natural Light
- Business Meetings
- Celebrations
- Corporate Events
- Private Dining
- Weddings
- Banquet
- Conference
- Theatre
- UShape
Floorplans
-
 Banquet
Banquet
30 -
 Conference
Conference
18 -
 Theatre
Theatre
30 -
 U-Shaped
U-Shaped
22


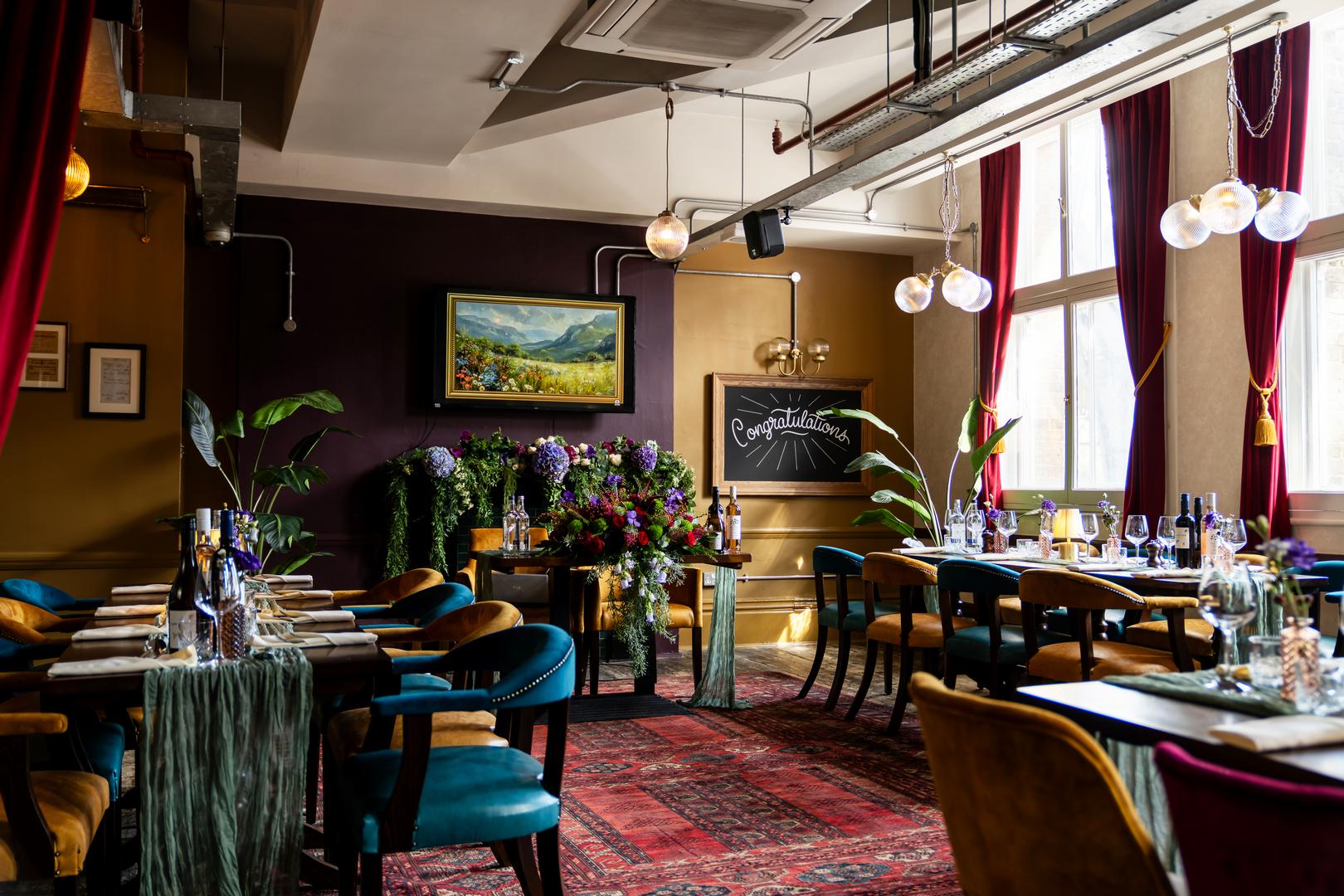
The Dining Carriage
Overview
Situated right next to the ground floor bar, The Dining Carriage overlooks platforms 0 – 7 and is a great room if you are looking for something cosy yet spacious. With the ability to be divided up into compartments using curtains, it gives you the ability to be semi-private but keep the buzz of pub life around you. We can host dinners, training days or parties in this very flexible space.
- Audio
- Internet
- Projector
- Screen
- Max Seated - 80
- Max Standing - 100
All Features
- Audio
- Internet
- Projector
- Screen
- Max Seated - 80
- Max Standing - 100
- Children Allowed
- Wheelchair Accessible
- Business Meetings
- Celebrations
- Corporate Events
- Private Dining
- Weddings
- Banquet
- Theatre
Floorplans
-
 Banquet
Banquet
80 -
 Theatre
Theatre
40


